This post may contain affiliate links, which means we’ll receive a commission if you purchase through our link, at no extra cost to you. See our disclosure here.
We’re revealing one of our recent virtual design projects for our client’s cozy transitional primary bedroom suite.

When we aren’t designing spaces for people in-person, we are designing spaces virtually for clients. Our virtual design package is actually our most popular service, because we get to work with people all over the country!
For this project in particular, our client wanted to create a cozy transitional primary bedroom suite. We wanted to take her bedroom up a notch and blend her design style with a few fun modern elements as well. That meant adding layers of texture, different materials and neutral color tones.
This post is all about a cozy transitional primary bedroom suite.
Cozy Transitional Primary Bedroom Suite
The Before:

Our client’s room before didn’t have an identified style and had a lot going on. We wanted help her create a fresh space that reflected a mix of modern and traditional pieces, while making it a space she and her family would love.
When working with design clients, often times, they know what style they love, but they need help executing the vision. That’s where we thrive and come in to help!
The Design Style for the Space: Transitional Design
Requests for the Space:
- Neutral color tones with pops of olive green
- Layers of different texture
- A blend of traditional and modern elements
- A Solution to reface the closet doors
- Keep the TV in the space
The Mood Board for the Space

The Renderings of the Cozy Transitional Primary Bedroom Suite

Our goal for this space was to give our client a room that was a sanctuary for her to feel relaxed. Not only was this space her bedroom, but she also had a nook that she was using for a work-from-home office throughout the week.
We wanted to define both spaces for their own purpose, but blend the design seamlessly throughout the whole room.

In the larger space of the bedroom, we kept her bed positioned where she had it before, because we loved the windows on either side. We added curtains to the windows, refreshed the bed with new linens and pillows and layered two rugs to go under the bed for texture and warmth.

Additionally, we suggested the option of purchasing a different dresser to fit with the style of the design and one that was better, proportionally, for the space.
On the large wall to the right as you enter the bedroom, we added a gallery wall of matted frames, so she could showcase family pictures.
The Nook:
In the nook, we created a designated work space, as well as a lounge space for our client to read and relax by herself or with her kids.

The Closet Doors:
One of our client’s requests was to either replace the closet doors or find a way to make them more appealing. They are currently builder-grade bifold doors, so we suggested covering them in shiplap panels and adding new hardware. This creates a modern, traditional design at such an affordable cost!


We absolutely loved working with our client to create a bedroom that she loved! We have no doubt that this bedroom will be her new favorite place to get work done, but also relax at the end of the day.
Are you looking to refresh a space or room in your home? We’d love to work with you to create an inviting space that you LOVE! Send us a DM on Instagram or shop out our design packages here!
SHOP THIS DESIGN:
BEDROOM ITEMS:
OFFICE LOUNGE NOOK:
This post is all about cozy transitional modern primary suite.
Other Posts You May Like:
Modern Loft Office Project Reveal
18 Anthropologie Dupes That’ll Save You $1000s
How to Create a Modern Western Living Room | 17 Home Decor Must-Haves


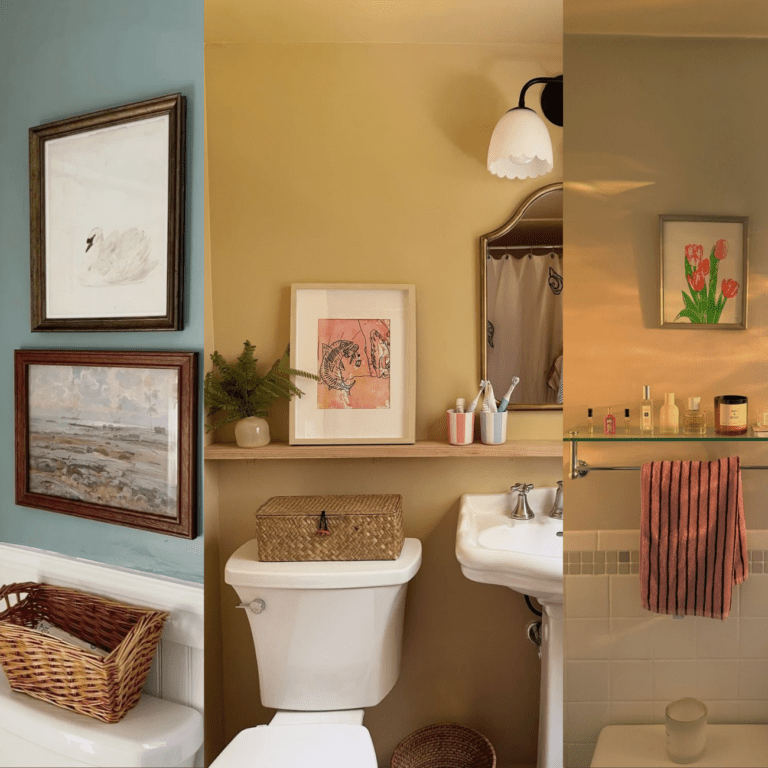
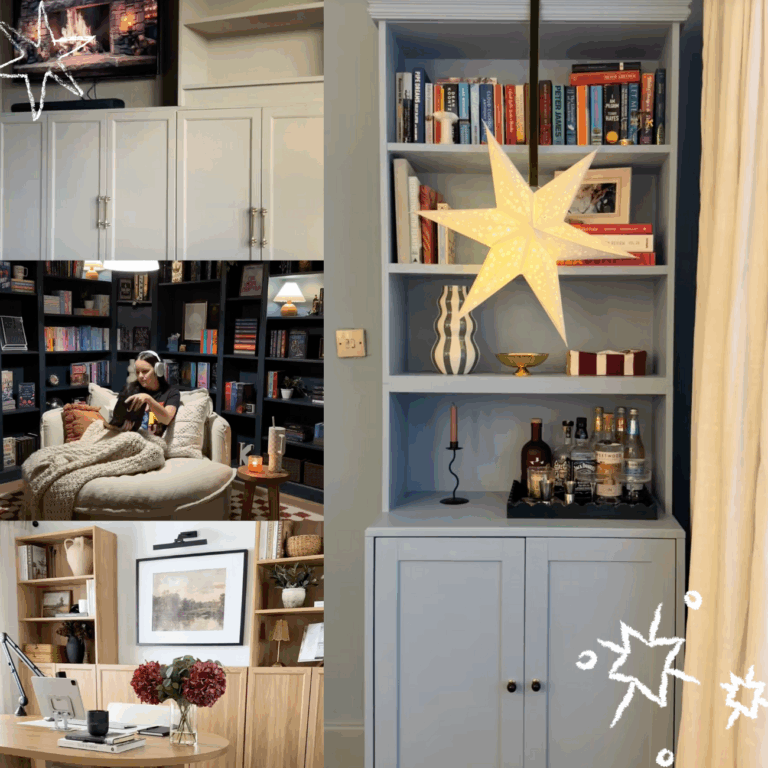
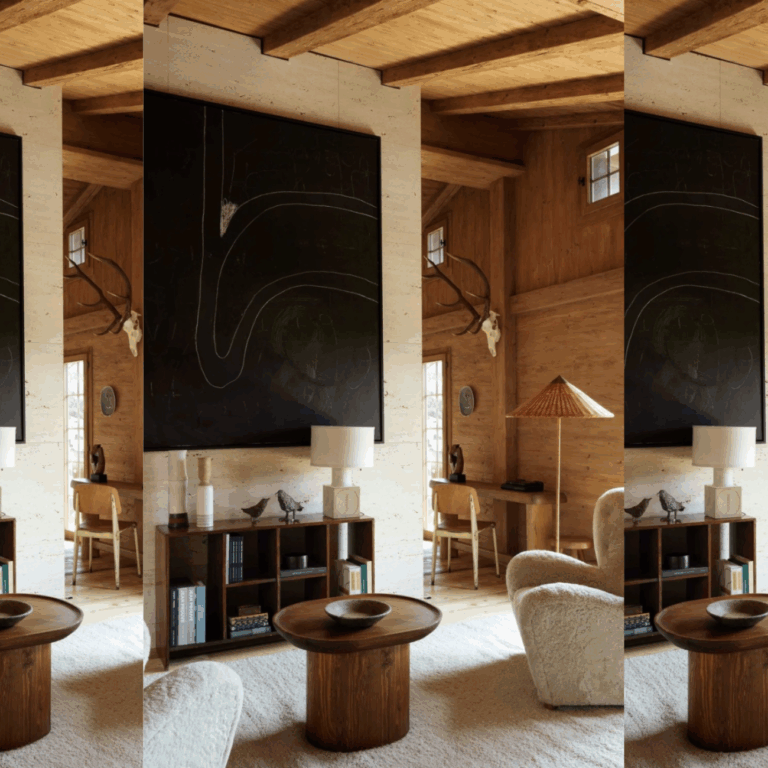

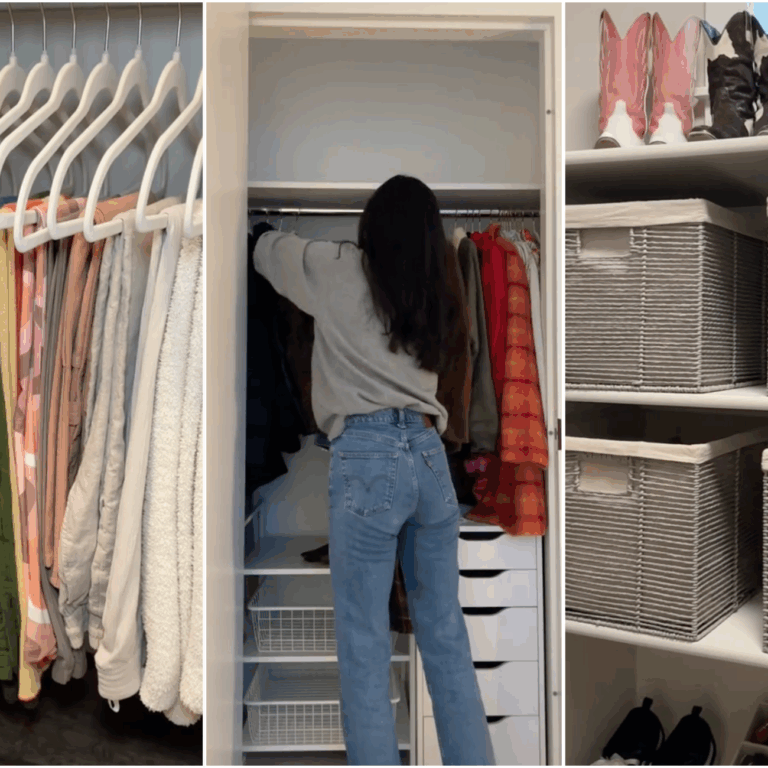
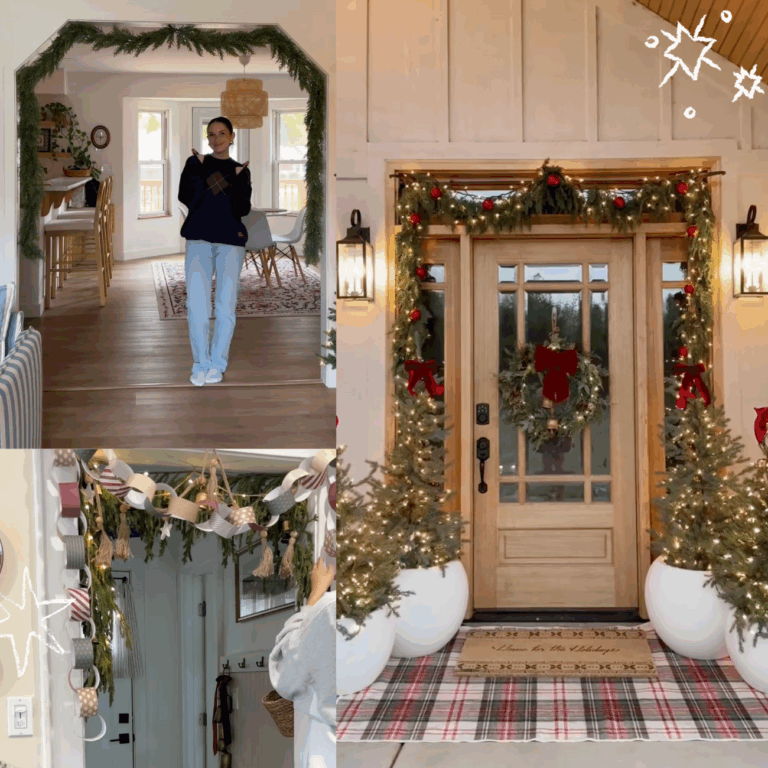
3 Comments
Comments are closed.