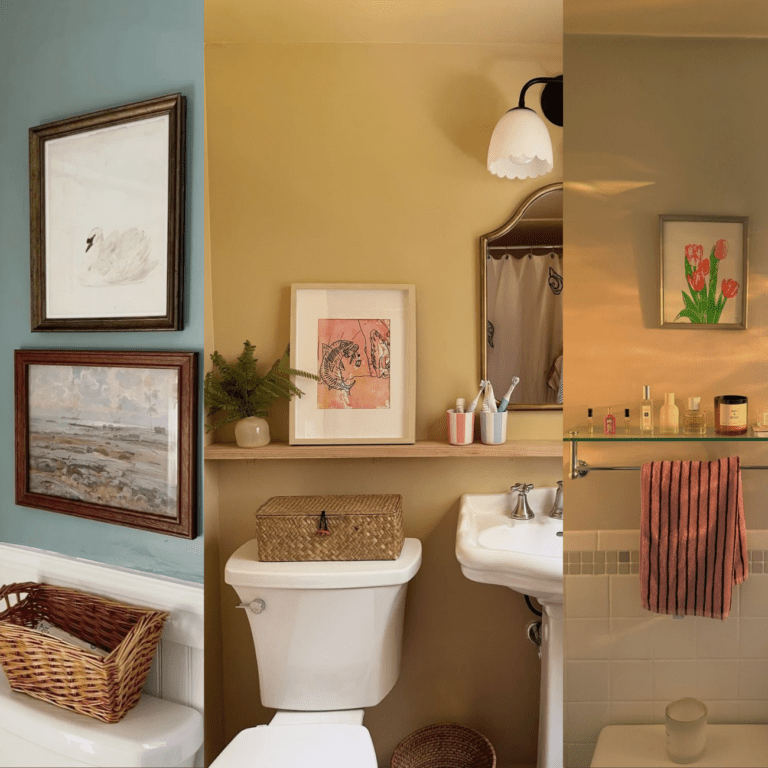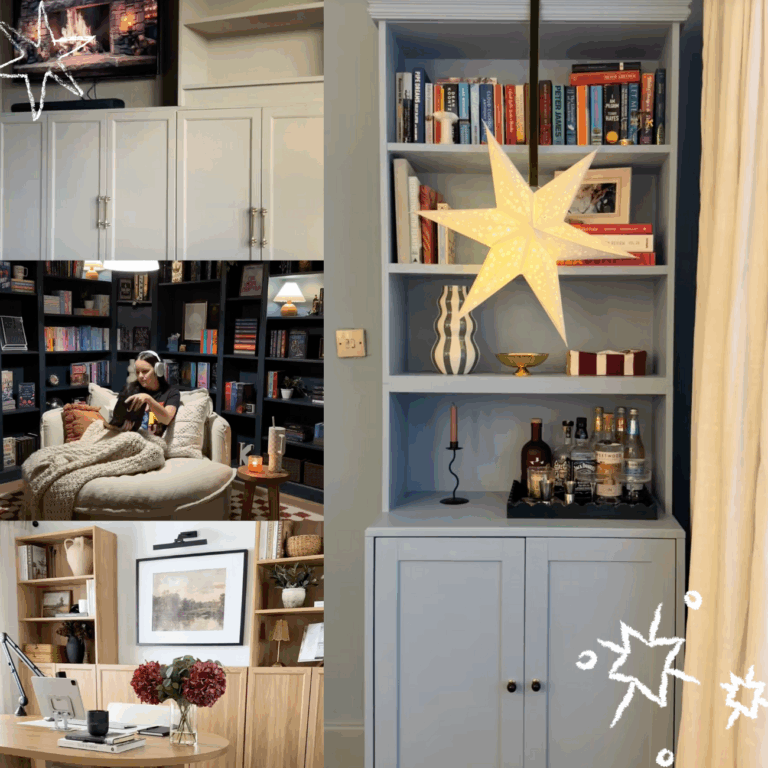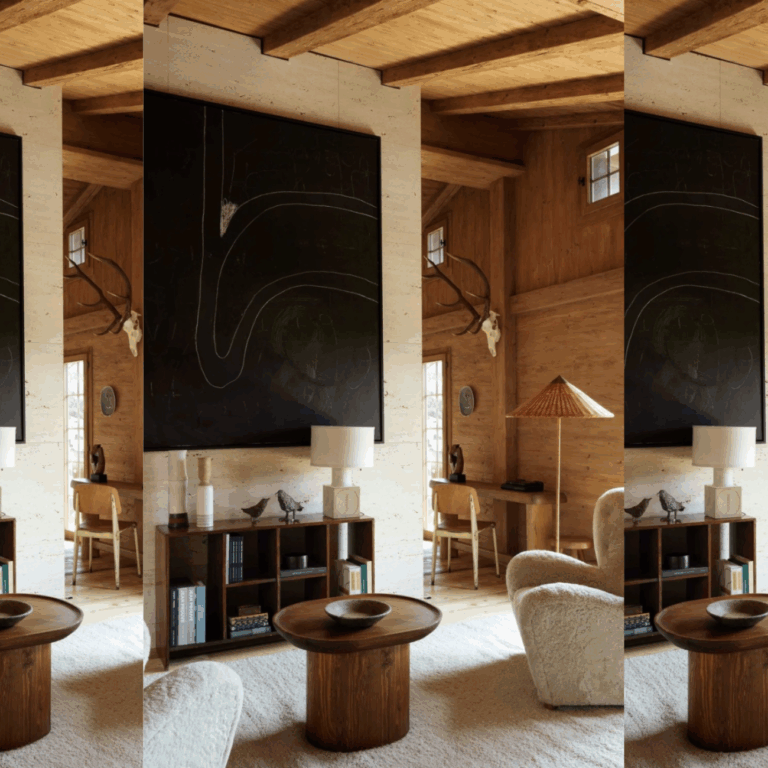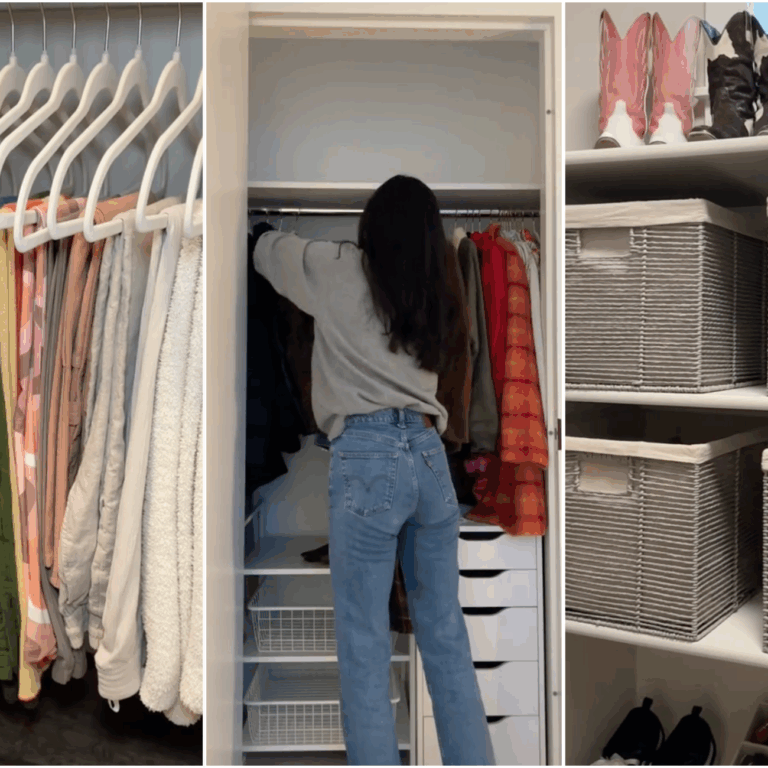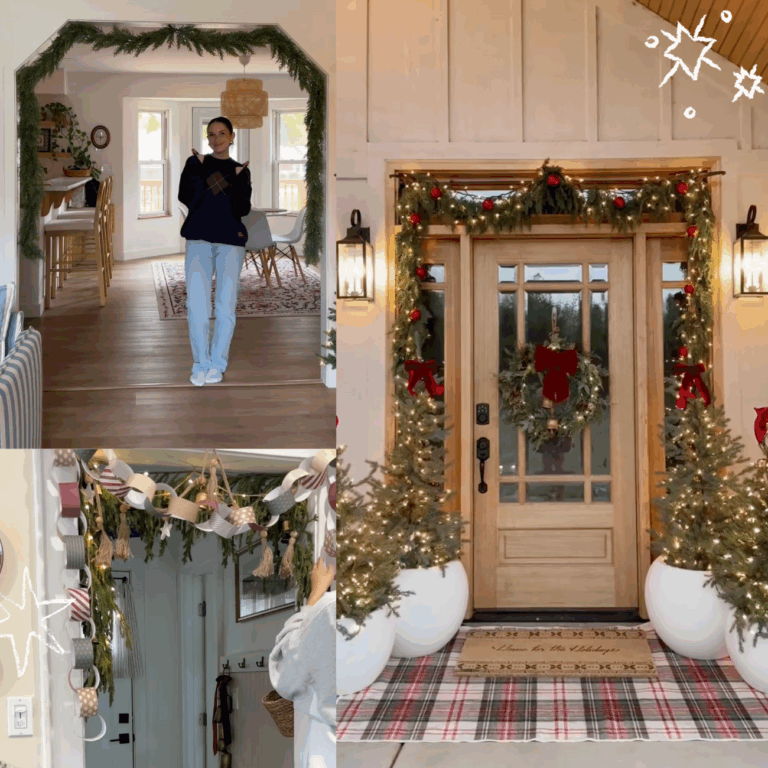This post may contain affiliate links, which means we’ll receive a commission if you purchase through our link, at no extra cost to you. See our disclosure here.
This post is all about studio apartment design ideas.

Let’s be real…studio apartments can be tricky to design and configure. It can be difficult to figure out the perfect layout and how to make if functional and beautiful for your lifestyle.
As interior designers, we are challenged to create space solutions all the time. Whether we’re working on a furnishing and styling project or a complete home remodel, the rigor of finding the perfect layout for the space is always there. It’s all about making it dynamic and intentional.
We wanted to take four popular studio apartment models and design the living and bedroom spaces to show you how to make the space comfortable, cozy and 100% livable. These designs are simply a blueprint for you to recreate the look in your own space!
This post is all about studio apartment design ideas.
4 Stunning Studio Apartment Design Ideas
1. Divide Your Areas

One of the best ways to make your studio apartment feel as if it has separate areas, is to install a partition wall. Whether you install a portion into the wall or hang one from the ceiling, dividing the different areas in your space will give each one meaning.

In the design above, you can see that the partition wall divides the kitchen from the living space, and both opening up into the living room. Each space is intentionally designed and could be curated to your personal design style.

2. Create Defined Zones

If you’re working with a super small studio apartment space, there are ways to place your furniture to create defined zones.
In the design above, we partitioned ova the kitchen from the bedroom space again. In the corner off the kitchen, we added a small dining table with a couple of chairs—defined with an art piece on the wall.

Since this space was small, we couldn’t find a way to add a sofa and bed, so we opted for a gorgeous wooden day bed. In the corner with he windows, we added a cozy accent chair—perfect for reading, and installed a pendant fixture above.
For additional storage and/or to hold a TV unit, we added an armoire next to the bed. This is great way to have a TV in a studio apartment, but then conceal it when you’re not watching it.

3. Choose a Color Scheme

If your studio apartment has a designated sleeping area, like the design above, choosing a color scheme to streamline throughout your apartment creates a more curated and beautiful designed space.

For this design, we chose a blue, white and neutral toned color scheme. We added a gorgeous blue and white woven grasscloth peel and stick wallpaper that lines every wall of the apartment. A stunning blue sofa adds a pop of color in the living room and a blue art print in the bedroom defines the space as well.

A great way to add design elements that won’t make the space feel too cluttered is to float or hang them. In the living room we added a floating tv console so that we could have additional ottoman storage below, and in the bedroom, we installed sconces as bedside lights and a floating clothing rack for additional clothing storage.
4. Float Your Sofa

Lastly, if your space allows, floating your sofa away from your bed is a great option! Not only does it define a space, but it creates additional pathways—making your studio apartment feel bigger.

This design had an alcove for the bed, so we floated the sofa in the middle of the room—creating a pathway behind the sofa and still allow space for a coffee table, and tv console in front of the sofa.

This post is all about studio apartment design ideas.


