This post may contain affiliate links, which means we’ll receive a commission if you purchase through our link, at no extra cost to you. See our disclosure here.
This post is all about a modern dentist office design.

This spring and early summer has been filled with so many fun design projects! We’ve been back and forth between Northwest Arkansas and Texas the past couple of months meeting new clients and finishing up existing projects.
One of our most recent virtual clients was a dentist office (after we met with them they asked us to design their other location--so stay tuned for that). We had so much fun designing this commercial space, because the thought behind the design is a bit different than a residential design. We had to focus more on practicality, functionality and the max capacity of the space as well.
Today, we’re revealing the Kaufman dentist office design. They reached out to us to help them design their waiting room, which we knew was going to be such a great transformation. We elevated the look and feel of this office to create a luxe modern dentist office that will impress for years to come!
This post is all about a modern dentist office design.
Luxe Modern Dentist Office Design
Before:

Before, the office was lacking character and cohesiveness. Since the building was a fairly new-build, the office did have some amazing large windows that wrapped around the corner of the building—bringing in gorgeous sunlight.
The space is pretty large, which gives the office enough seating for 10-14 people. The office had just recently purchased new sofas and chairs, which they wanted to keep in the space.


We could tell that they knew the direction and style of design they wanted for the space, but didn’t know how to achieve it on their own. That's where we came in!
The Design Style for the Space: Cozy Mid Century-Modern
Requests for the Space:
The Concept Board for the Space:

The Design Renderings:

Our goal for this project was to make the dentist office feel warm and inviting as soon as you walk in.
The existing space had so much potential, so we knew that it could easily be elevated to create the cozy Starbucks vibe they were wanting for the office.
Wood Slat Panelling...
To start, we wanted to add some features to the space that would make the space feel more luxe. Adding wood slat panels to the TV wall adds a stunning statement right when you walk in and ties into that mid-century modern cozy feel.
Two Seating Areas...

When you walk in there will be one designated seating area with a black leather couch and brown leather chairs, grounded by a geometric rug. A 3-light pendant will help define that space too.
The second seating area has an identical sofa and chairs, with the chairs on either sides of the black, electric fireplace. The same geometric rug is also added to this seating area to ground the elements in the space.
Creating these two separate seating areas provides patients the opportunity to walk in choose the one they prefer—each with their unique defining qualities.
Adding an Information Center...

On the angled wall that extends from the second seating area, we added a black metal console table to provide space for information pamphlets, magazines and other reading material. We defined this space with two large abstract art pieces — continuing to tie in those warm, neutral tones to the space.
Lastly, we decided to add wood slat panels to the wall above the coffee bar. We thought it would complete this space and incorporate the elements from the other side of the room to make a more cohesive design.
We are seriously so excited to see this design come to life! It was a different project that what we were used to, but we loved the challenge of creating a luxe modern design that will be timeless for the years to come.
Shop the Design:
Do you have a space in your home that needs some help or lacks character and personality? We’d love to work with you to design a space you truly love! Check out our design packages HERE!
This post is all about a modern dentist office design.

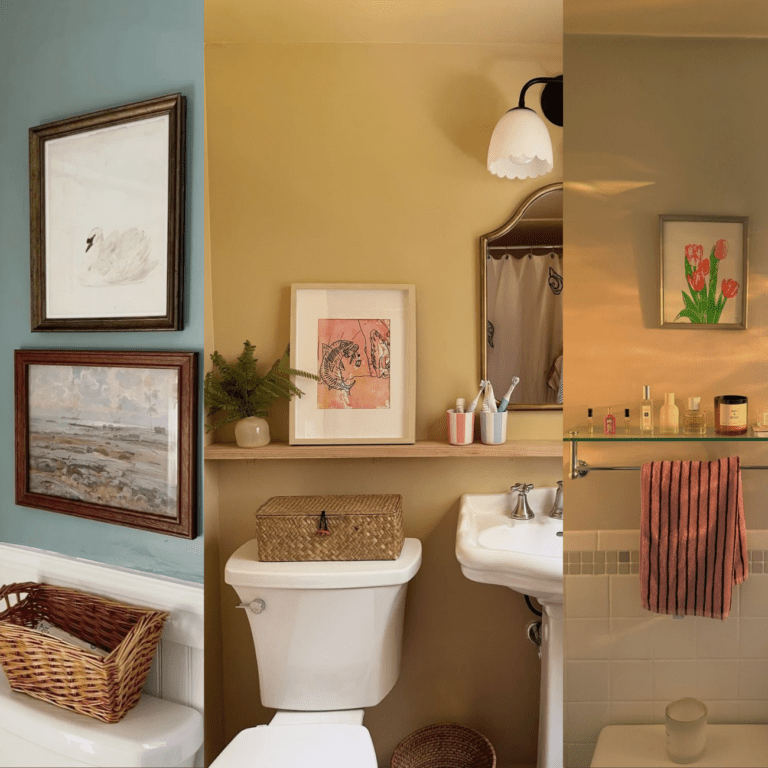
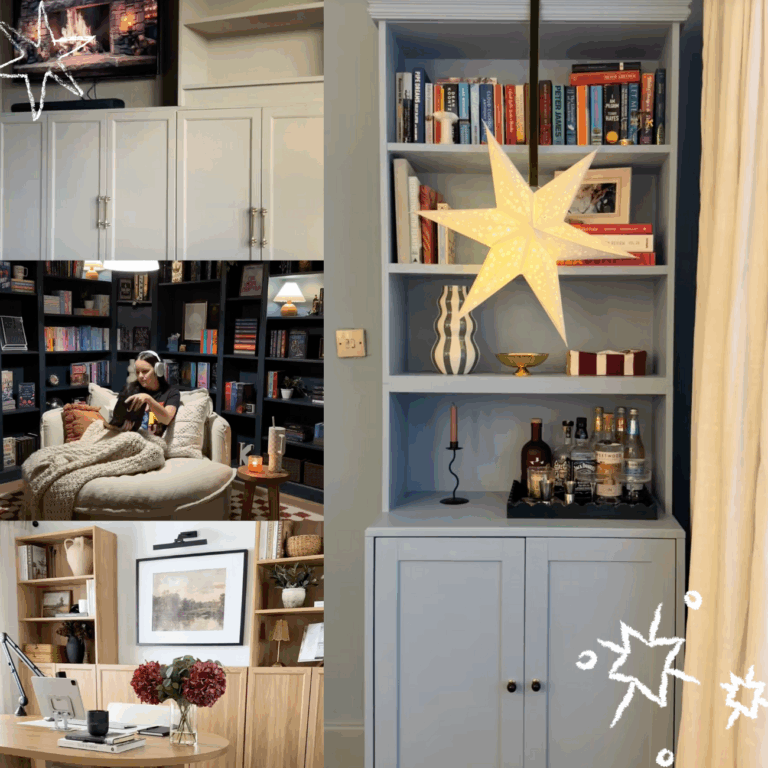
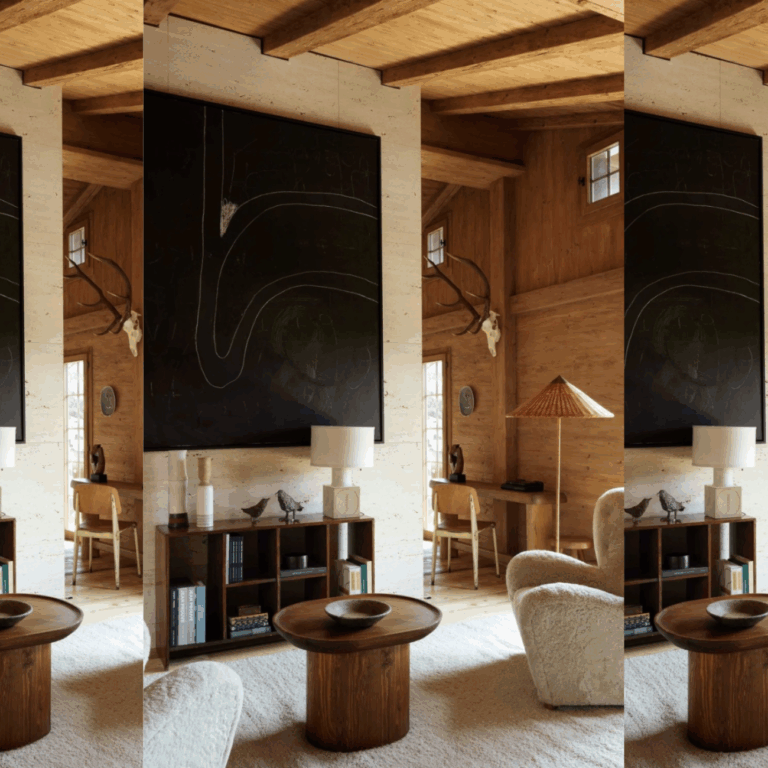

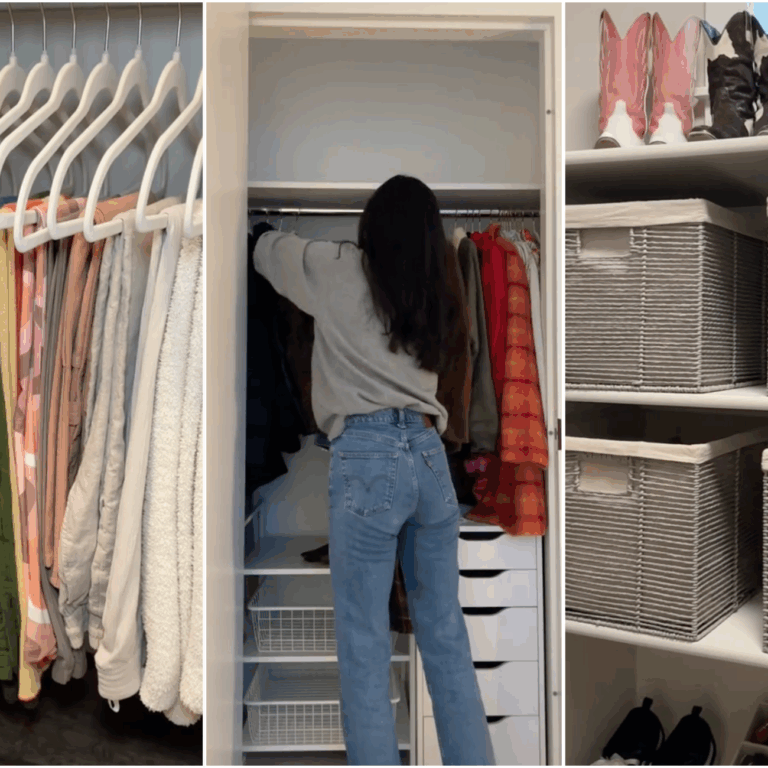
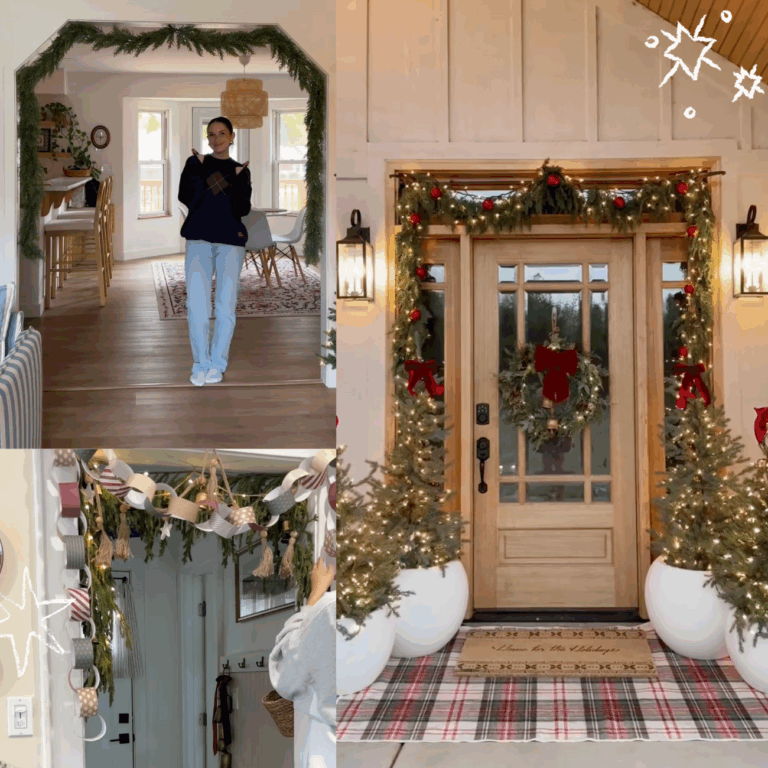
One Comment
Comments are closed.