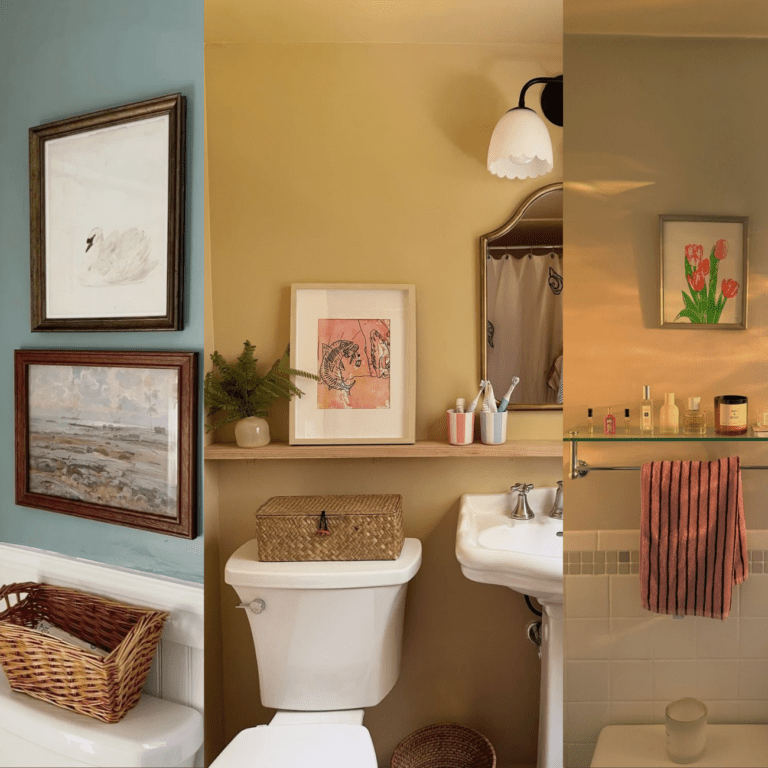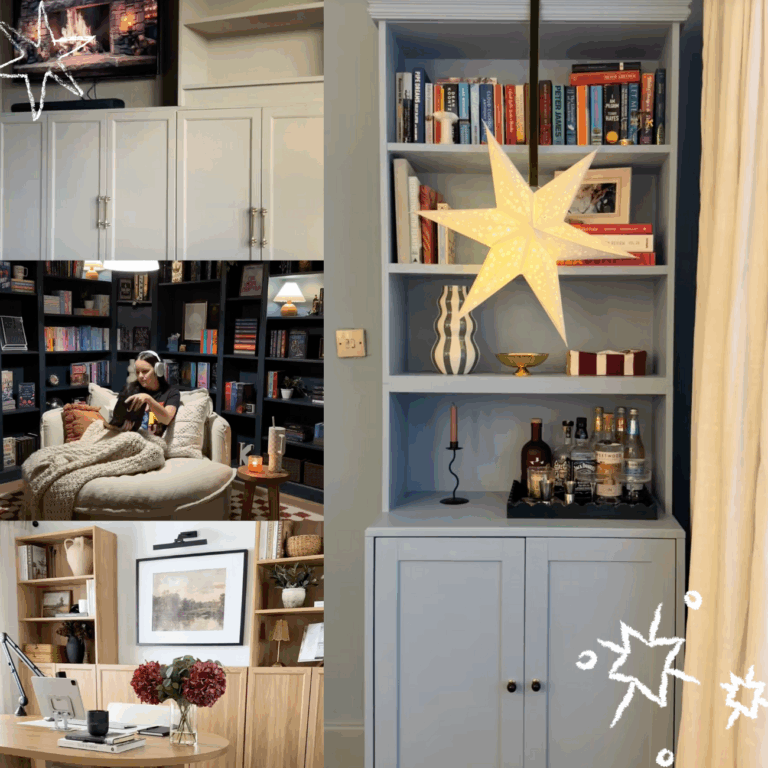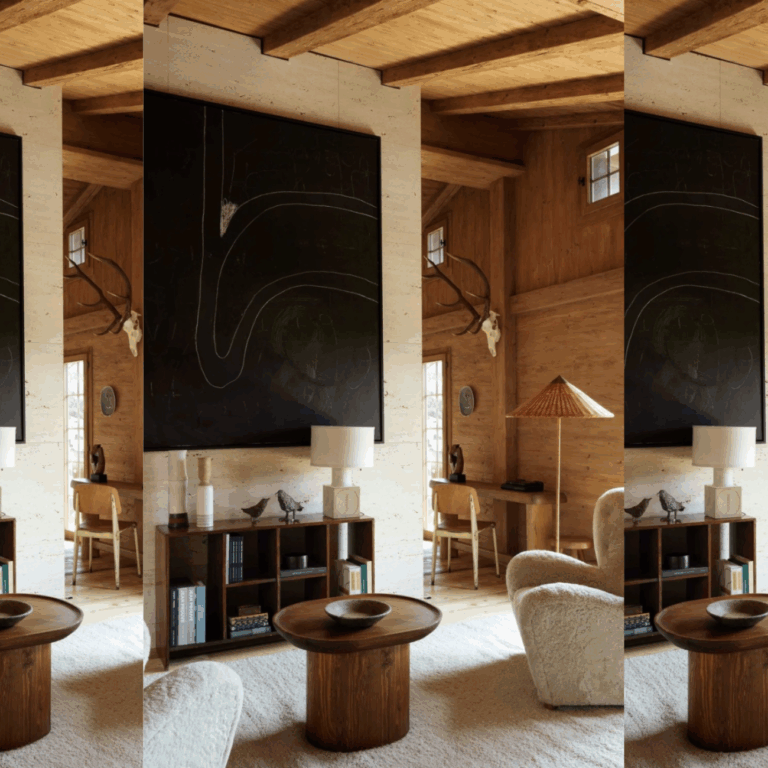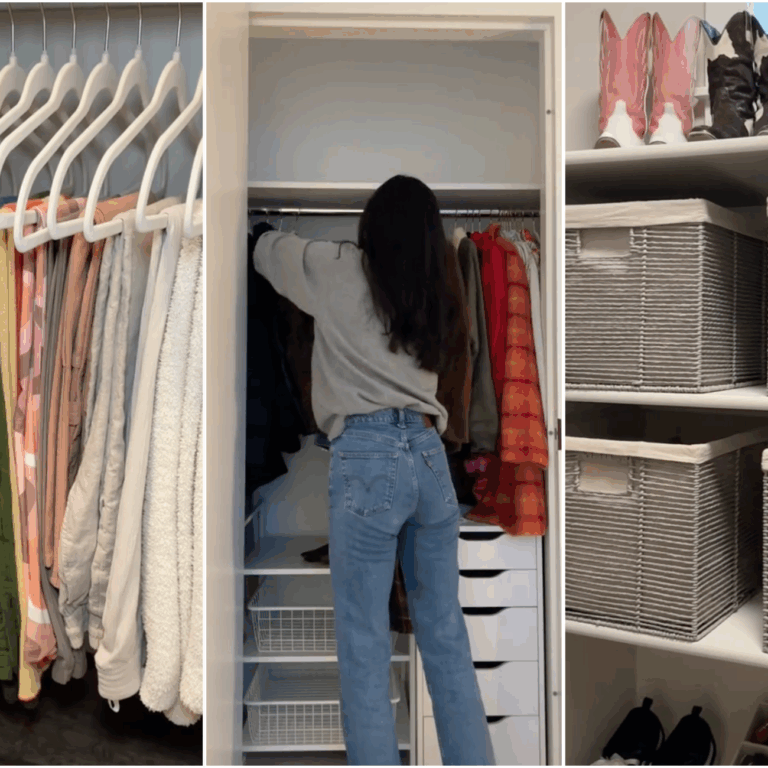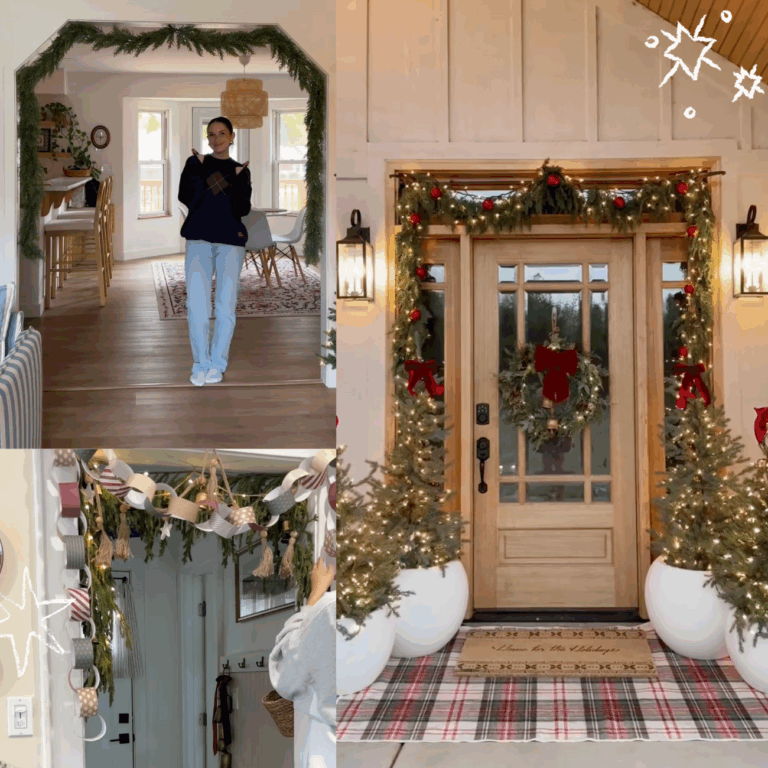This post may contain affiliate links, which means we’ll receive a commission if you purchase through our link, at no extra cost to you. See our disclosure here.
When we say this built-in home office was a labor of love, we mean it! We’re sharing everything about this space, down to the smallest detail.

Alright…let’s just clear the air here. We have been working on this home office renovation for MONTHS! With the lumber shortage, shipping delays and finalizing design details, this project took us way longer than expected.
However, it is now such a cozy and perfect place for us to work every day! We have literally grown our business so much in the past few months and having a motivating office space to work in has no doubt helped.
We’re going to go in-depth about every part of this project. We’ll start from the beginning, talk you through the building process, and show you the before and after of the space. You won’t believe the transformation!
Hopefully this gives you some inspiration to create a similar built-in home office in your space as well!
This post is all about our cute built-in home office.
Our Cute Built-In Home Office
We’re starting from the very beginning to give you the full context of the space. About a year ago, we moved back in with our parents, who live in Arkansas.
Quickly after we moved back, we realized we needed a dedicated space to work. Our parents have a bonus room above the garage that has a little nook. Our mom was using it to work from home, but has since transitioned back to her clinic. We thought the nook would be the perfect place for a cute built-in home office!
However, the way it was being used wasn’t super functional. We knew we could create a design that maximized the space to function well and look aesthetic too!
This is what the space looked like BEFORE:



As far as the design of the space, we knew we wanted an L-shaped desk to fill the space, so that there was enough room for two to three people to work at a time. We also wanted to paint the cabinets and desk top white to brighten the space. Since this room only has one small window, we chose the creamy white color to brighten the space.
How We Made Our Built-In Desk
We want to preface this by saying that we wanted this to be super cost effective, functional and beautiful. This process took a lot of trial and error, but we’re going to go through every single detail to show you how we built it.
The Materials We Used:
- Hampton Unfinished Recessed Panel Stock Assembled Drawer Base Kitchen Cabinet (24 in. x 34.5 in. x 24 in.)
- Hampton Assembled 12×34.5×24 in. Base Kitchen Cabinet in Unfinished
- (4)1-in x 12-in x 8-ft Square Edge Unfinished Pine Board
- (3) 1-in x 2-in x 8-ft Square Edge Unfinished Whitewood Board
- Swiss Coffee HGTV HOME® by Sherwin-Williams
- Minwax Clear Satin Oil-Based Polyurethane (1-Quart)
- (4) 6 in. x 8 in. White Shelf Bracket
- (4) 18 in. x 16 in. White Heavy-Duty Shelf Bracket
- Large Clamps
- Wood Glue
- Wood Filler
- Plastic Tarps
- Sawhorses
- Leveler
- Measuring Tape
- Stud Finder
- (5) Ball Cabinet Knobs
The Steps We Took To Build the Desk
Building this desk was no easy feat. We had literally never done this before, but had watched a few Youtube videos to teach us what to do.
We searched the internet for days trying to find someone who had a DIY built-in desk in a similar space to us, but we were left at a dead end. That’s when we knew we were going to have to figure out how to make this custom design ourselves.
1. Measure Your Space
For our built in desk, we knew we needed boards to go along the length of the window wall (which was 8ft long) and boards to go along the adjacent wall that were 5 ft 9 inches in length.
2. Buy Your Materials


The first thing you need to do is make sure you have all your materials ready to go (look at all the materials in the list above). We were able to find all the materials we needed at our local Home Depot and Lowes. We found that if one store didn’t have something we needed, the other store always had it, so it’s important to check at both locations.
3. Cut the Boards
Next, you’ll want to cut the boards to the specific measurements of your space. Since we had two walls that the desk was going to be on, we had to take into account the length of space that was appropriate for each board.
4. Glue the Boards Together
After we cut the boards to their appropriate lengths, we had to glue the the two 8 ft boards together. The reason we did this was to create a deeper desk top that was 24 inches wide.
We added glue along the length of the board and pressed the boards together using four large clamps. Next, we placed clamps on each end where the seems met and across the boards to hold them in place. We let the wood glue dry and kept the clamps in place for 24 hours to ensure that they would stay together.

After 24 hours, we released the clamps and set that desktop aside. We moved on to the other two planks of wood that would complete the other side of the desk (the 5 ft 9 inch boards). We glued and clamped the boards together the same way we did before, and let them set for 24 hours.
The last pieces we had to glue were the trim pieces. This is a detail that we chose to add, but it certainly isn’t necessary. We cut the boards to fit each length of wall, leaving a gap for the space that would go across the window.
We glued and clamped the trim to the desk top and let is sit for another 24 hours.
5. Fill the Wood and Sand
Once all the pieces of wood were glued together, we used wood filler to fill in any gaps along the seams of the boards and any imperfections in the board. This is an important step if you want a smoother wood surface.
After the wood filler dried, we sanded the whole surface down to get an even and level surface.
6. Prime and Paint

Now that the assembly of the wood planks was complete, we were ready to prime and paint! This was the fun part!
We added a coat of primer on the desk top and on both of the cabinets, and let that dry. Then, we painted the desk top and cabinets with a coat of Swiss Coffee Paint by Sherwin Williams.
We realized that after the first coat dried, we needed to add a second coat. Two coats of paint was absolutely perfect!
7. Secure the Desk to the Wall
Once everything was primed, painted and dried, it was time to assemble the desk.

Using a stud finder, we found the studs in the walls. We marked where the studs were with a piece of painters tape, because those were the places we knew we could install the larger brackets.
These are the brackets that allow you to add weight to your desk in a safe and secure way. Once the brackets are in the studs the desk will be super secure.
Since the corner of the desk didn’t have a cabinet to secure it, the larger 18 in. x 16 in. White Heavy-Duty Shelf Brackets helped stabilize that area and provide support.
In total, we add 4 of these brackets to the under side of the desktop.
Our main concern with these large brackets would be that they would get in the way while we working, but we don’t notice them at all!

8. Install the Desktop on the Cabinets
We screwed the desk top into the top of the cabinets and secured it with two 6 in. x 8 in. White Shelf Brackets. We did this with each of the cabinets.
9. Add the Hardware

We found gold ball cabinet knobs to add to each of the drawers and cabinet fronts. We are obsessed with gold and brass hardware right now, and we knew it would add a bit of a custom, elegant touch to the desk.

How We Styled our DIY Built-in Home Office
This is how our built-in home office looked AFTER:

Styling this space has been a little bit of a challenge. For a couple of months, we’ve gone back and forth with the look we want to achieve in this space.
We had originally decorated it in previous post, but we kept feeling like something was missing. That’s when we knew we needed to add some more visual interest and add some floating shelves on either side of the window.
We installed the floating shelves in the space and are absolutely obsessed with how they look!


Adding the final touches…
The last thing we needed to do was style the space! The design goal for our home office was to make it a reflection of our personal style and give us inspiration while we work. We think we did that pretty well!

Because of how high our desk was, counter stools were the perfect seating options for this space. We wanted them to be super comfortable to work in for the day, and found these upholstered Studio McGee Counter Stools on Facebook Market Place for about $90 cheaper than the original price.

We placed mini accent lamps on either corner of the desk, styled the shelves with decorative pieces and books that we collected.
On the wall adjacent to the window wall, we created a DIY bulletin board (we show you how to make it here).

To complete the space, we wanted to add a gorgeous woven pendant light. This one is such good quality and is super inexpensive!

Even though this built-in home office took WAY longer than we had expected, we truly love coming up here and working every day. It’s such a cozy home office, where we feel motivated to create and grow our business!

Here are the links to all the decorative pieces in our home office:
- Natural Wood Floating Shelves
- DIY Bulletin Board
- Vintage Prints
- Mini Accent Lamps
- Terracotta Pencil Cups
- Faux Leather Placemats
- Woven Plant Basket
- Concrete Bookends (These are super similar)
- Gold Candle
- Studio McGee Upholstered Counter Stools (These are super similar to ours)
- Woven Pendant Light
If you have any questions about the building process, assembly or decorative items, feel free to reach out! We’d love to help answer any questions!
This post is all about our cute built-in-home office.
Other Posts You May Like:
15 Genius Cloffice Ideas You Can Easily Recreate
15 Pottery Barn Dupes That Will Save You $1000s
The Hands-Down Best Counter Stools to Transform Your Kitchen

