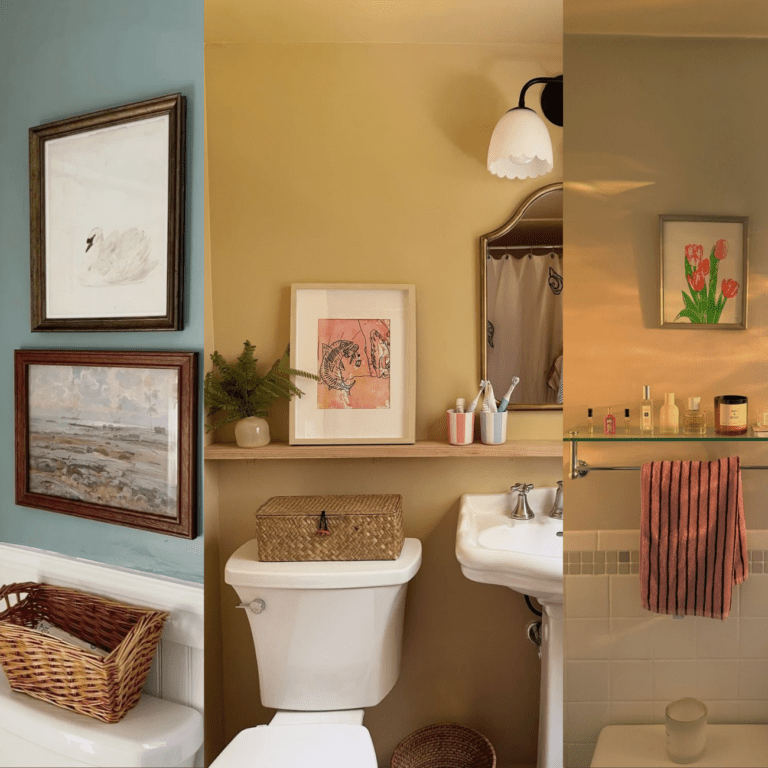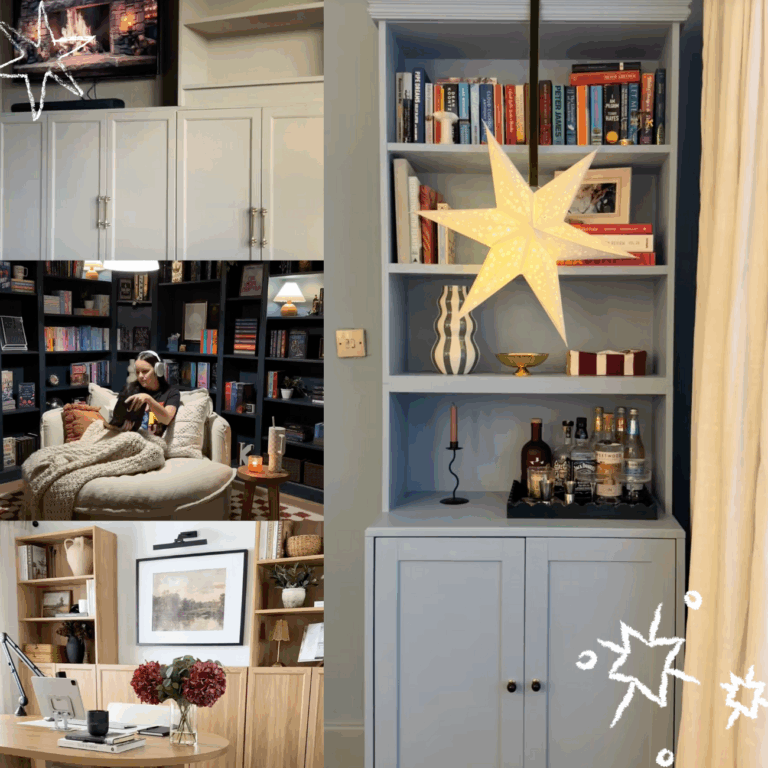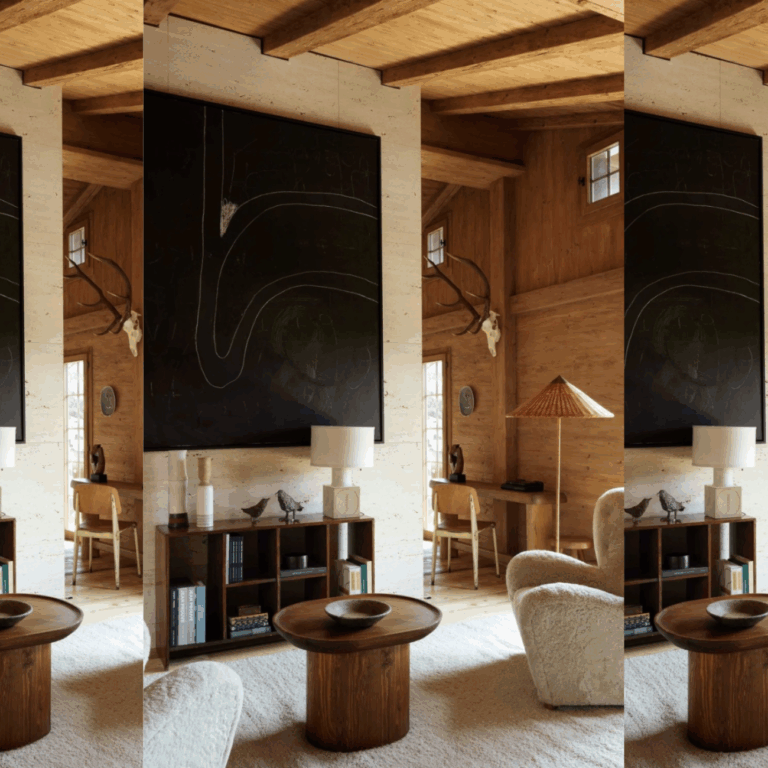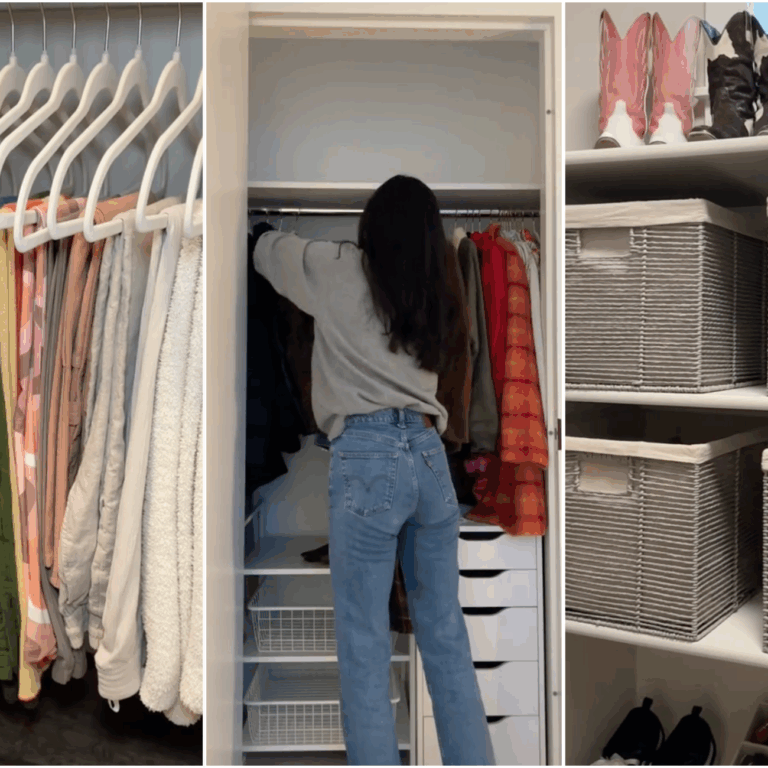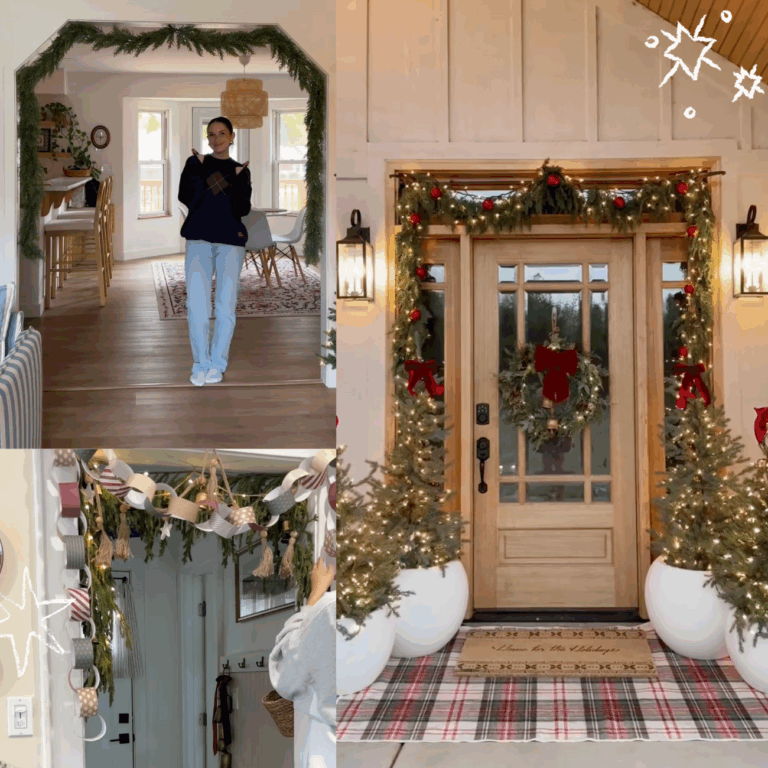This post may contain affiliate links, which means we’ll receive a commission if you purchase through our link, at no extra cost to you. See our disclosure here.
This post is all about a small modern dentist office design.

We’ve been waiting a while to reveal this virtual design project, and we are so excited the day has finally come!
If you’ve been following along with our most recent design projects, you probably saw that we recently designed a dentist office in Texas (check out the design here). After working on the first dentist office, they asked us to help design their other location as well.
This dentist office, is completely different from the other one. It’s way smaller and is located in an older building. The space wasn’t super functional and lacked design, so we knew we could add so much value to the space. Plus, it had so much potential, we knew it was going to be a fun project!
This post is all about a small modern dentist office design.
Small Modern Dentist Office Design Reveal
Before:

Before, the space lacked character and wasn’t too inviting for patients when they walked in. They had hard, wooden benches that took up a majority of the space.
After walking through the space, we knew we could make it more functional, comfortable, and welcoming for their patients.



The Design Style for the Space: Cozy Mid-Century Modern
Requests for the Space:
The Concept Board for the Space:

The Design Renderings:

Our main goal for this office design was to create an inviting space for patients to feel comfortable while waiting for their appointments.
We knew by adding texture, different materials and warm color tones, this waiting room would be instantly transformed.
Horizontal Shiplap Detail…

We first decided to add character to the space by adding a shiplap chair rail detail all around the room. We wanted the shiplap to run horizontally in the space to make it feel larger. Plus, this addition will help to blend the awkward thin chair rail that already existed in the space.
Painting the shiplap and trim a dark charcoal color adds depth and contrast to the space too.
Comfortable Seating…

Since the waiting area is pretty narrow, there wasn’t a lot of room for furniture, so we had to get creative with our comfortable seating options.
We added a small leather sofa against the back wall, and a black leather chair to the left of the sofa. A geometric rug and coffee table ground the space and make it feel curated.
We then, recommended centering the TV on the wall and placed two more leather chairs underneath.
If there's a busy rush and these seating options are taken up by patients, we chose to add a small wooden bench against the opposing wall to create additional seating opportunities.
Add Personality to the Space…
Lastly, we wanted to add personality to the space, with framed pictures (to showcase the dentistry team or landmarks in the community), custom signage above the sofa, and large print art work in the hallways leading to the consult rooms.

We can not wait to see how this design comes together! We loved the challenge of working with a smaller space. Our clients absolutely loved the ideas and were excited to get started on transforming the space.
This design is so timeless and we have no doubt it will continue to welcome patients for years to come!
Shop the Design:
Do you have a space in your home that needs some help or lacks character and personality? We’d love to work with you to design a space you truly love! Check out our design packages HERE!
This post is all about a small dentist office design.

