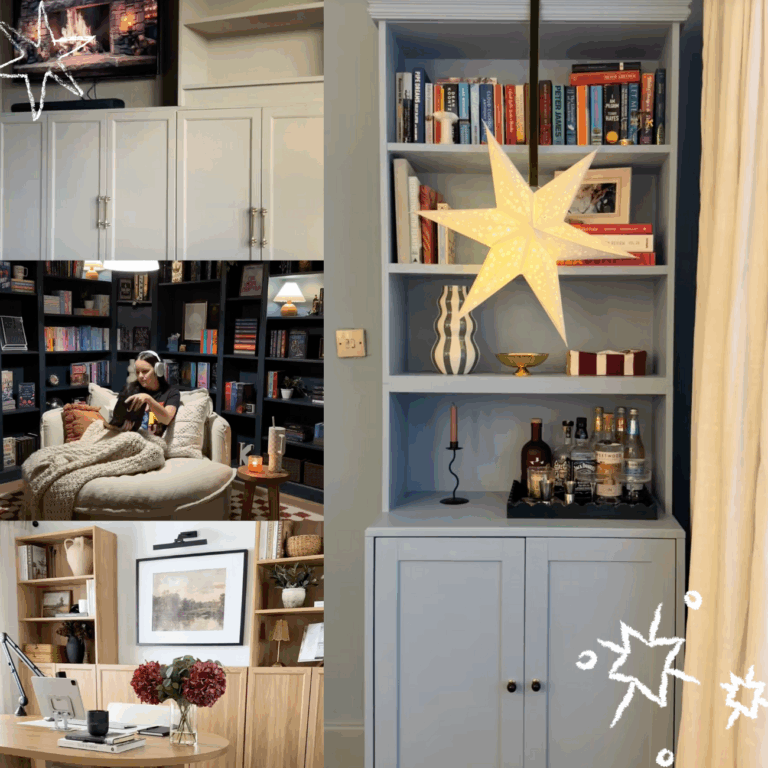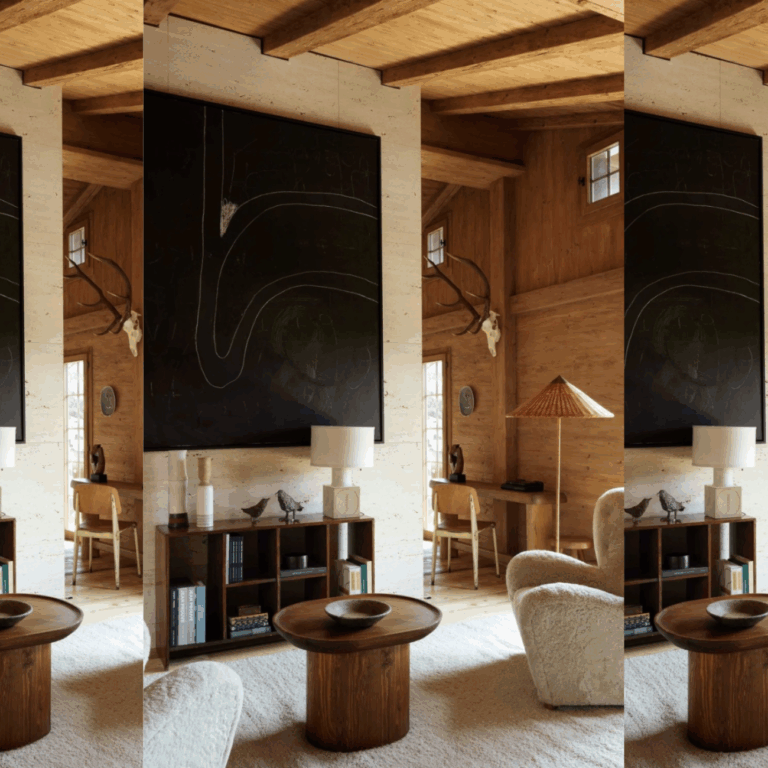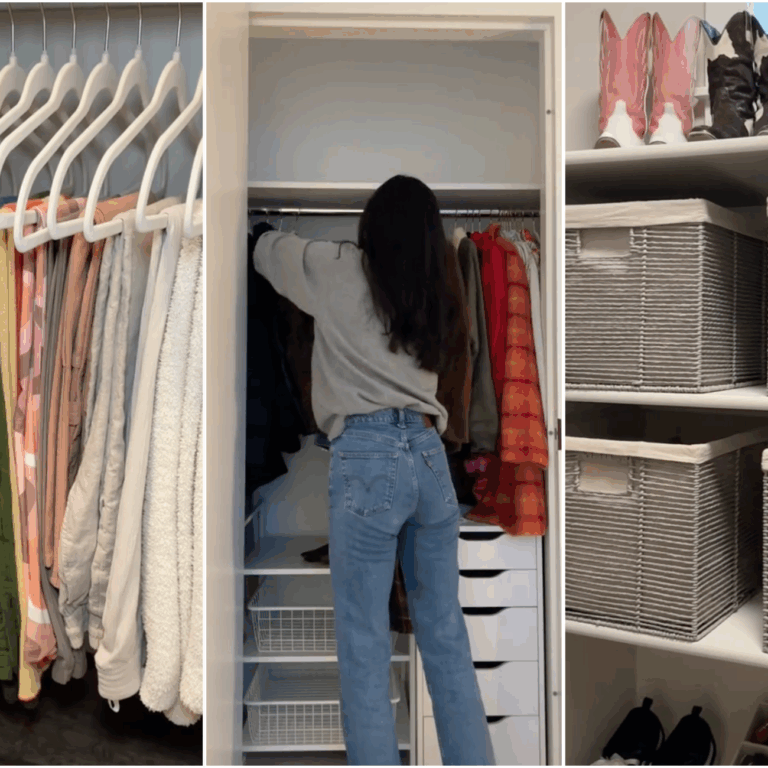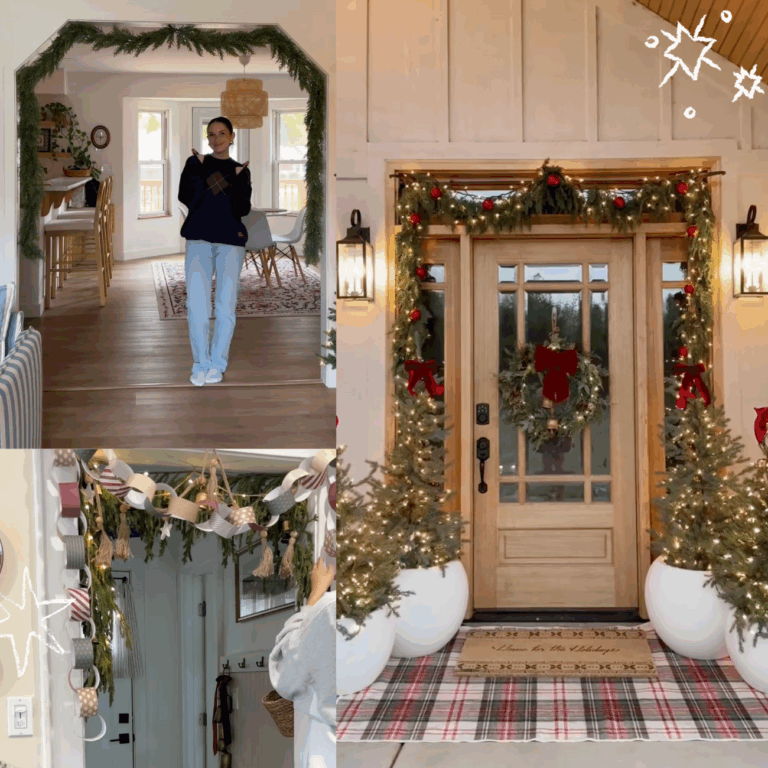This post may contain affiliate links, which means we’ll receive a commission if you purchase through our link, at no extra cost to you. See our disclosure here.
This post is all about our Modern Loft Office Project. We’re revealing the before and after and sharing where we purchased everything.

The day is finally here! We’re revealing our Modern Loft Office Project. This one was special to us, because it was our very first in-person design client (all our other clients had been virtual design consults).
When we’re designing for our different clients, we always keep their personal design style in mind, while still curating a space that blends a bit of our own touch into as well. This design project was a perfect opportunity for that.
We’re going to be breaking down every detail of the room from the design mood board, renderings of the space and the final install and styling. Without further ado, here is the Modern Loft Office Project reveal.
This post is all about the modern loft office project.
Modern Loft Office Project
The Before:

For this office project, we had a blank slate to work with. We had some challenges within the space to work around, which made the project super fun and unique.
The Design Style for the Space: Minimal, Modern, Youthful
Requests for the Space:
- No window treatments—to keep the room clean and minimal
- Keep the client’s existent area rug
- Create a modern, youthful space where our client could run her business
- Keep the utility boxes and access panel accessible
- A bookshelf for books she references throughout the work day
- A whiteboard to make notes for different projects
Challenges in the Space:
- Work around the utility boxes
- The slanted wall
To be honest, we were a bit intimidated by the slanted wall in the space, but thought it would be a great opportunity to make a statement.
The Mood Board for the Space

The Renderings of the Modern Loft Office


The Reveal:


Our goal for this space was to make this a place that was free from distraction and a place that she would come to focus during the day.
Because the room was small and had the giant, slanted wall, we had to work with the awkward angles and make them seem not so daunting.
We softened the slanted wall with a textural look, by using lime wash paint. Believe it or not, lime wash paint was our third option this wall. We played around with the idea of wooden slats and wallpaper, but chose the most cost-effective and efficient option—to paint the wall.

We created an adorable, cozy reading space at the foot of the loft landing. Both of us thought this would be a great area for our client to read a book or plan her monthly schedule.
In the center of the room, we added a curved desk to define where she could get the most work done. The rounded edges soften the space and give the appearance of an more open space.

Behind the desk, we added a white glass whiteboard for our client to take notes and keep track of different projects for the week.
She also requested a bookshelf to hold the books she frequently refers to during the work day, so we installed four floating shelves that fit seamlessly in the space. We also love how they keep the room open and not closed off.
We absolutely love how this project turned out and are so excited for our client to have a space that motivates her throughout the work week!
SOURCES:
This post is all about the modern loft office project.
Other Posts You May Like:
8 Types of Kitchen Cabinets We Have Our Eye on This Year
16 Stylish and Affordable Living Room Area Rugs That’ll Tie Your Room Together








5 Comments
Comments are closed.